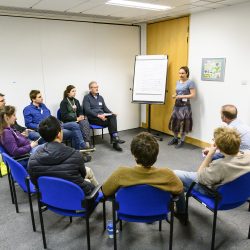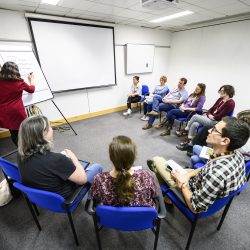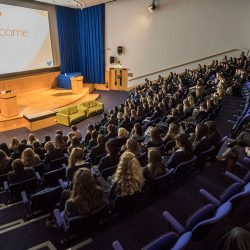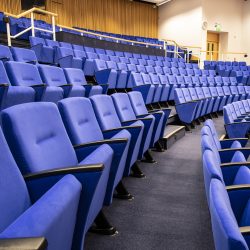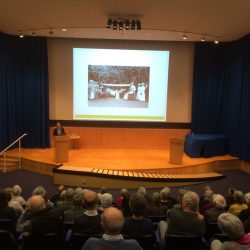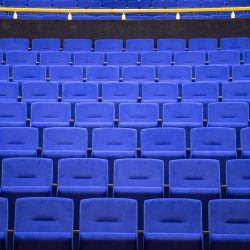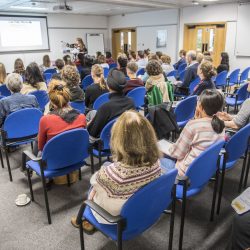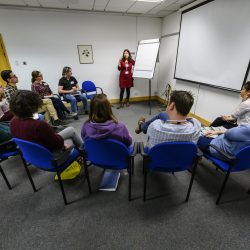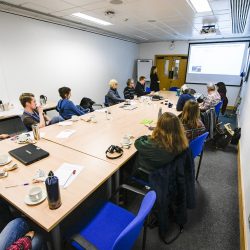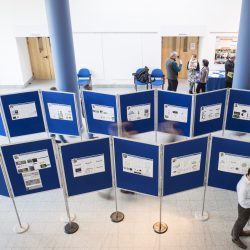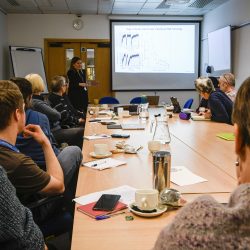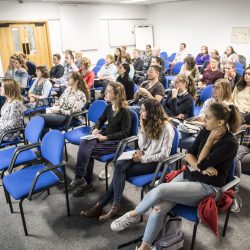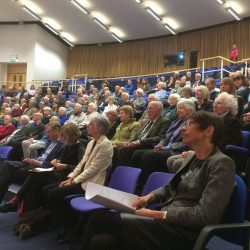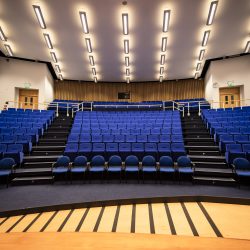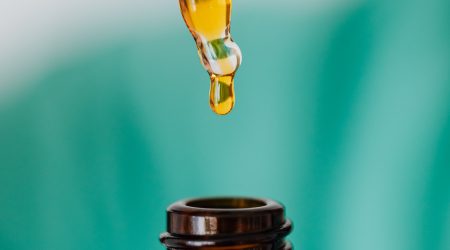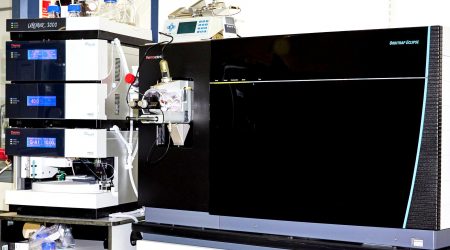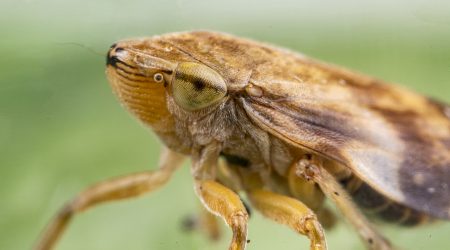Conference Centre
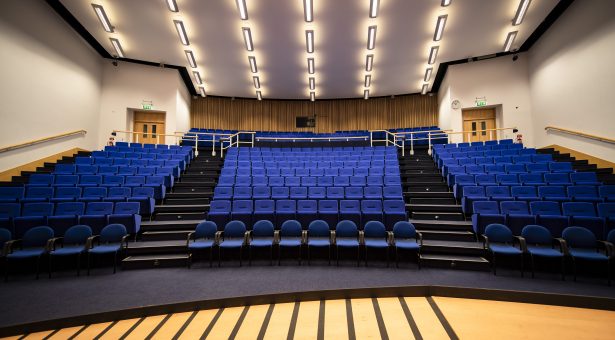
The John Innes Conference Centre is the central hub for events at the John Innes Centre and a premier conference facility for Norfolk.
The Conference Centre includes a 320-seat Auditorium, four adaptable seminar rooms, a gallery and foyer, each with a full AV suite.
It regularly hosts academic lectures and seminars, scientific conferences and symposiums, and the John Innes Centre’s Annual Science Meeting.
As well as serving as the John Innes Centre’s events hub, the John Innes Conference Centre is also available to hire by external clients across all industries.
Dedicated Conference Centre staff offer a flexible and adaptive environment for a range of events including, conferences, concerts, debates, exhibitions and more.
Facilities
The John Innes Conference Centre boasts a range of facilities, capable of hosting a variety of events, from lectures, seminars, training, meetings, exhibitions and/or dining;
Auditorium
The Auditorium boasts 320 seats in tiered rows offering an uninterrupted view of the stage from all areas.
The front row of chairs is freely removable to allow for wheelchairs and there is a bespoke ramp in place onto the stage.
The excellent acoustics are designed to heighten the experience and the room is climate controlled.
Foyer
The bright and airy Foyer is perfectly designed for hospitality catering to be comfortably served for your delegates.
There is a large fixed reception desk for your use and behind it there is a mounted plasma screen fitted to the wall. This can be used to display a welcome screen etc.
The space also allows for up to 20 exhibitors.
There is level access to both the Auditorium and comfort facilities from the Foyer.
Gallery
The Gallery overlooks the Foyer and is best used for networking and/or dining events but can also host a further 10 Exhibitors for the larger events.
Note this space is only accessible via stairs.
Seminar Rooms
Our seminar rooms are flexible to provide spaces of varying sizes just off the Conference Centre Foyer.
All seminar rooms come equipped with a data projector, screen, whiteboard, flipchart, paper & pens, free of charge.
Accessibility
We take the access requirements of our visitors seriously.
In the Conference Centre we have;
- 15 wheelchair spaces are available in the auditorium
- Three ground-level toilets
- Blue Badge spaces are available by the John Innes Centre reception, with a further six Blue Badge spaces in the Norwich Research Park car park
- A hearing loop is fitted in the Auditorium and is “on” only when AV Equipment is in use
Unfortunately, there is no lift or ramp to the Gallery area, only stairs. All other areas are accessible.
Childcare
If you would like to make childcare available for your conference delegates contact Yvonne Hamilton by email Yvonne@chestnut-nursery.co.uk, by phone 01603 274420 or 07596 604133, or arrange to visit her at the Chestnuts Nursery.
Yvonne will be able to discuss with you what the opportunities are and how this could be managed.

