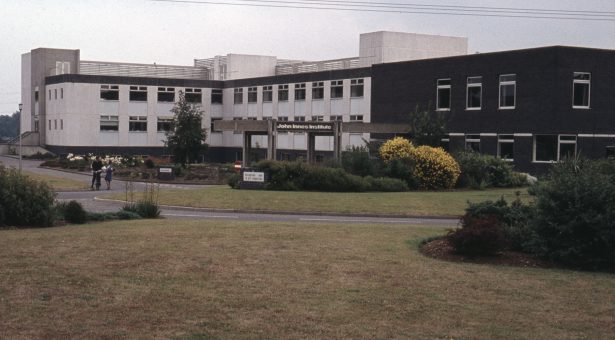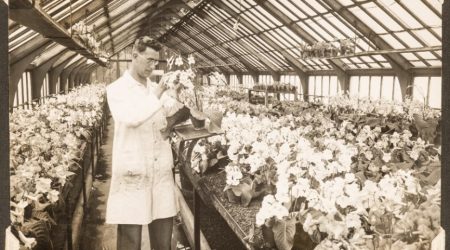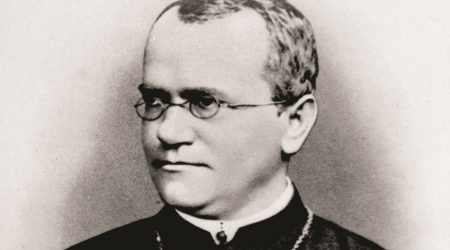John Innes architecture: Past, present, and purpose-built potential

To celebrate World Architecture Day, we are looking back at the history of the John Innes Centre buildings and how they have evolved from repurposed Merton manor houses to the purpose-built, multi-million-pound Next Generation Infrastructure that is under construction today.
The buildings that the John Innes Centre calls home today, were not the John Innes’ first, or even second home. We’ve dipped into the archive, to find out more about our architecture’s rich and storied history.
Merton Park – the first home of the John Innes
The John Innes Horticultural Institution (JIHI) was founded in 1910, following the bequest of London property developer, John Innes (1829 – 1904). The Innes family home, Manor House, and two acres of adjacent land at Merton Park, South London, became the first home of the JIHI as the institution was founded and set up.
Prior to this, the once modest Manor Farm was gradually altered over 30 years from 1865 to 1895, from a small farmhouse into a substantial residence to house John Innes, his sister, and their modest team of house staff.
Some of the conversions and alterations to Manor House and the surrounding buildings were designed by architect John Sydney Brocklesby.
Known for his characteristic Arts and Crafts style, many of the alterations made by Brocklesby included the addition of leaded and coloured glass in windows and the use of pantiles.
William Bateson, the founding Director in 1910, began work with six scientists, in two small laboratories in the attic of the house, and four glasshouses.
In the years following World War 1, new lab buildings, a plant breeding house, fruit room, a workshop and outbuildings were added to the estate in Merton.
The Bayfordbury Estate – moving on to Hertfordshire
“The workers outgrew the laboratories, the books outgrew the library, and the experiments outgrew the gardens.” (Nature, 1945).
In 1950, due to poor soil conditions and the institute being unable to expand because of its urban location, the JIHI moved from Merton to Bayfordbury, Hertfordshire.
The 372-acre Bayfordbury estate, near Hertford, was previously home to the Baker family and was built by architect Robert Taylor but later remodelled in the early 1800’s by architect Francis Aldhaise in a Greek revival style. Over the years the estate had been home to a pinetum, grotto and a rock garden designed by James Pulham the Second.
When JIHI purchased the estate, construction work to convert the Georgian mansion and its grounds into laboratory spaces and offices began, with the mansion’s façade being painted white. In addition to the main house, 14 new cottages were built within nearby Broadgreen Wood to accommodate the growing number of staff.
All the facilities required for a research institute were also built, including glasshouses and roads, with the Ministry of Agriculture contributing to the capital costs of the move. The increased land availability enabled experimentation with glasshouse design and furthered the fruit-breeding and horticultural research programmes.
The glasshouses, designed by William J. C Lawrence, covered nearly an acre with glass and two innovations, new to Britain, were in them: forced ventilation and automatic ventilators.
Colney Lane – the next step in the history of the John Innes
In 1967, the JIHI moved again, this time to Norwich to form an association with the University of East Anglia. This was partly in response to the Zuckerman Report (1961) which argued for research institutes to be situated close to universities.
The John Innes trustees bought 29 acres of land on which to build labs and offices, and an additional 165 acres at Stanfield farm, where the continuation of work on fruit breeding could take place.
Temporary buildings were created to house the institute whilst the move from Bayfordbury to Norwich took place. These were built by Alan Paine of Skipper, Corless and Paine, who also designed the permanent laboratory building which was completed by 1973. Now known as the Bateson building, it looked much like it does today; 3 storeys high, dark brick surrounding the ground floor, and light concrete with glazed panels on the 1st and 2nd floors.
In the late 1980s and early 1990s, the John Innes Centre (JIC) Reception and Admin block, The Sainsbury Laboratory (TSL), Cambridge Laboratory (now known as Biffen) buildings, and the John Innes Library, were built having been designed by architect David Luckhurst of Feilden and Mawson.
Both the TSL and Biffen buildings are 3 stories high, have horizontal rows of windows, and have a steel frame clad in two tones of grey Trespa, a smooth Scandinavian compressed board. The addition of the library formed Woolhouse Court, connecting the Biffen building and the reception block.
The last of the main JIC buildings to be built was the Joseph Chatt Building and the Conference Centre, both designed by Charles Broughton of the Building Design Partnership (BDP) and completed in 1995. The Chatt building features a steel frame, brick cladding and a high roof with ribbed steel panels. The diminutive main entrance gives way to an interior atrium with a glazed roof and windows into the interior rooms. The Conference Centre features a glass-clad façade and fully glazed staircase.
The Next Generation Infrastructure
“The need for research, and the understanding of that need, are likely to grow beyond our present computations.” (Nature, 1945).
With the advancements in research and science techniques far exceeding that of our ability to repurpose the current buildings, and driven by the benefits of collaboration, JIC and TSL applied for, and were successfully granted, UK Research and Innovation (UKRI) funding to build a new state-of-the-art infrastructure.
An infrastructure that will not only be carbon net-zero, but allow for better integration, house modern facilities, and continue the legacy started by John Innes of being a leader in plant and microbial science.
The new buildings are being designed by BDP, according to four main principles:
- Build less – minimize the construction where possible,
- Embody carbon,
- Reduce operational energy use,
- Generate renewable energy.
The main lab building will have a slightly skewed, cross-shaped footprint of approximately 7,800m2. The exterior of the ground floor will be light brick, featuring brick patterning in places and glass curtain walling with timber columns. The 1st and 2nd floors will be timber-clad whilst the 3rd floor will feature a slatted timber plant screen on two of the elevations.
The older, not fit-for-purpose buildings will be demolished to allow for the new building to be built on-site, instead of on green land adjacent to the current buildings. The Conference Centre, recreation centre and Chatt building will all remain, with the latter receiving a refurbishment, complementing that of the main building.
And thus, the landscape of the JIC site will significantly change, with the proposed concept transforming it into a collection of cellular spaces across a curated garden, wetland, and parkland, that promote social interactions, meetings, working outside and well-being.
Construction on the new main lab building is due to start in Autumn 2025 and be completed in 2029.
Refs:
Nikolaus Pevsner and Wilson, B. (2002). Norfolk. 2, North-West and South. New Haven; London: Yale University Press.
John Innes Horticultural Institution. Nature 156, 669 (1945). https://doi.org/10.1038/156669a0



